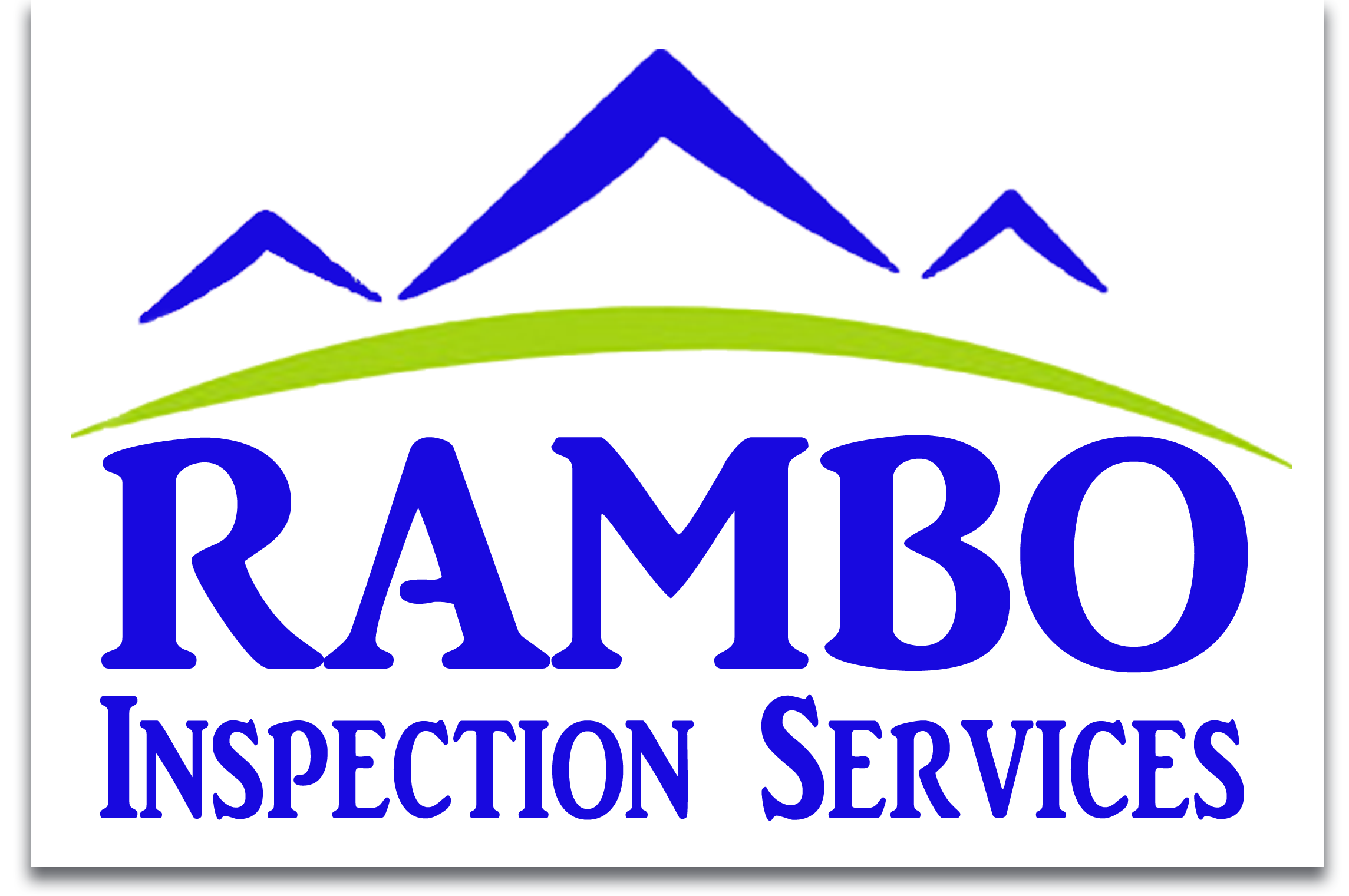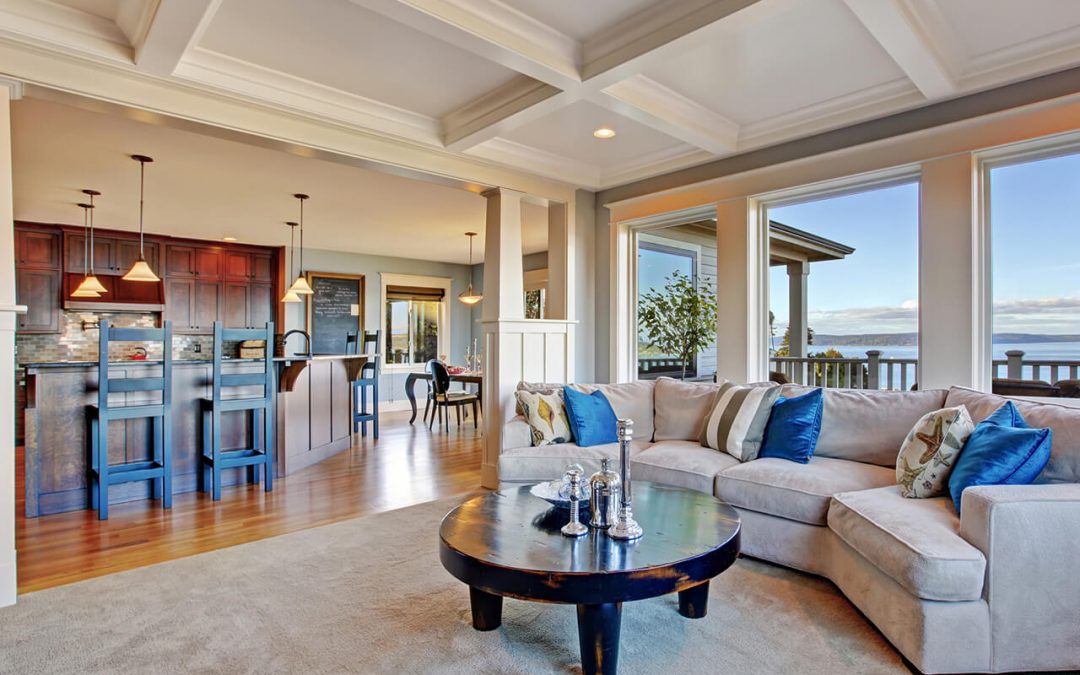An open floor plan is an architectural style that is trendy in newly built homes. There are pros and cons of an open floor plan. To help you decide which layout is better for you, let’s look at the advantages and disadvantages of opening up living spaces in a home.
What is an Open Floor Plan?
An open floor plan has two or more common spaces are combined into one large area. The most common spaces merged are the kitchen, dining room, and living room.
Pros of an Open Floor Plan
1. Larger Living Spaces
One of the benefits of an open floor plan is that it makes the space appear larger. The lack of dividing walls creates a feeling of spacious living areas.
2. Perfect for Entertaining
An open home is perfect for entertaining. The larger space allows guests to walk through the area easily. As the host, the homeowner can stay engaged with the event even from the kitchen.
3. Better Lighting
Another clear benefit is there are no walls to block the flow of light. Large windows compliment this design style as they allow for natural light to brighten the space. Fewer lighting fixtures are needed, which will decrease the utility bill every month.
4. Increases Property Value
Because this design style is popular, renovating your home and removing walls will increase your property value. Homebuyers appreciate the multi-purpose nature of the design, as it allows a lot more flexibility with the space.
Disadvantages of an Open Floor Plan
1. Lack of Privacy
While the lack of dividing walls comes with benefits, it also sacrifices privacy in the process. If you are reading in the living room, you’ll be in earshot of the dining room and kitchen.
2. Difficult to Keep Clean
The wide-open space means you can easily see into other areas. If one part of the house is untidy, it makes the entire room look messy. Because of this, open living spaces easily appear cluttered.
3. More Expensive to Cool
Due to the larger size of an open plan environment, you may find it more costly to control the temperature. Increased power bills will result because the heating and cooling systems have to work harder to control the climate in such an expansive space. Similarly, it will take longer for the living areas to heat up or cool down.
Rambo Inspection Services provides home inspections in the Chicagoland area. Contact us to schedule an appointment.

